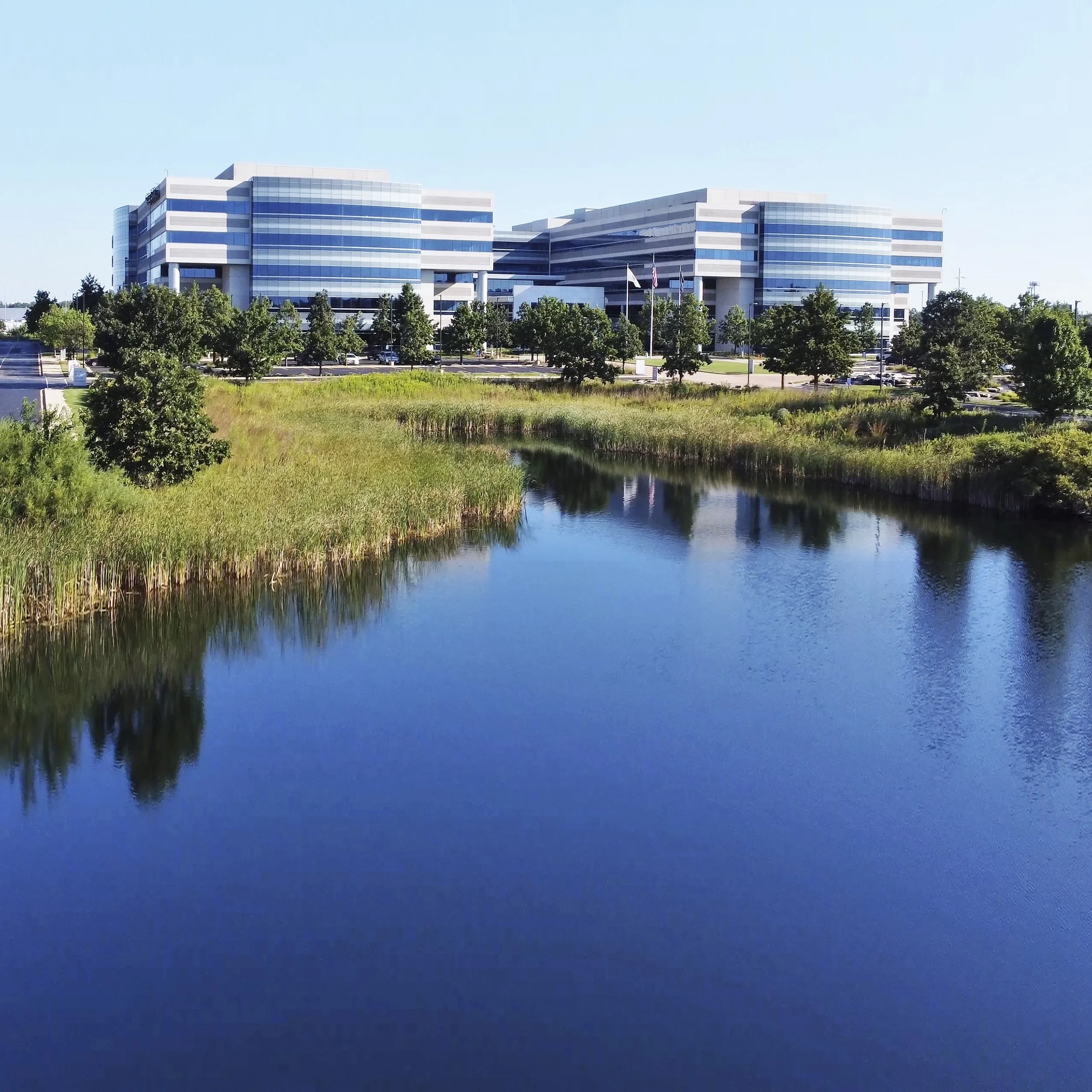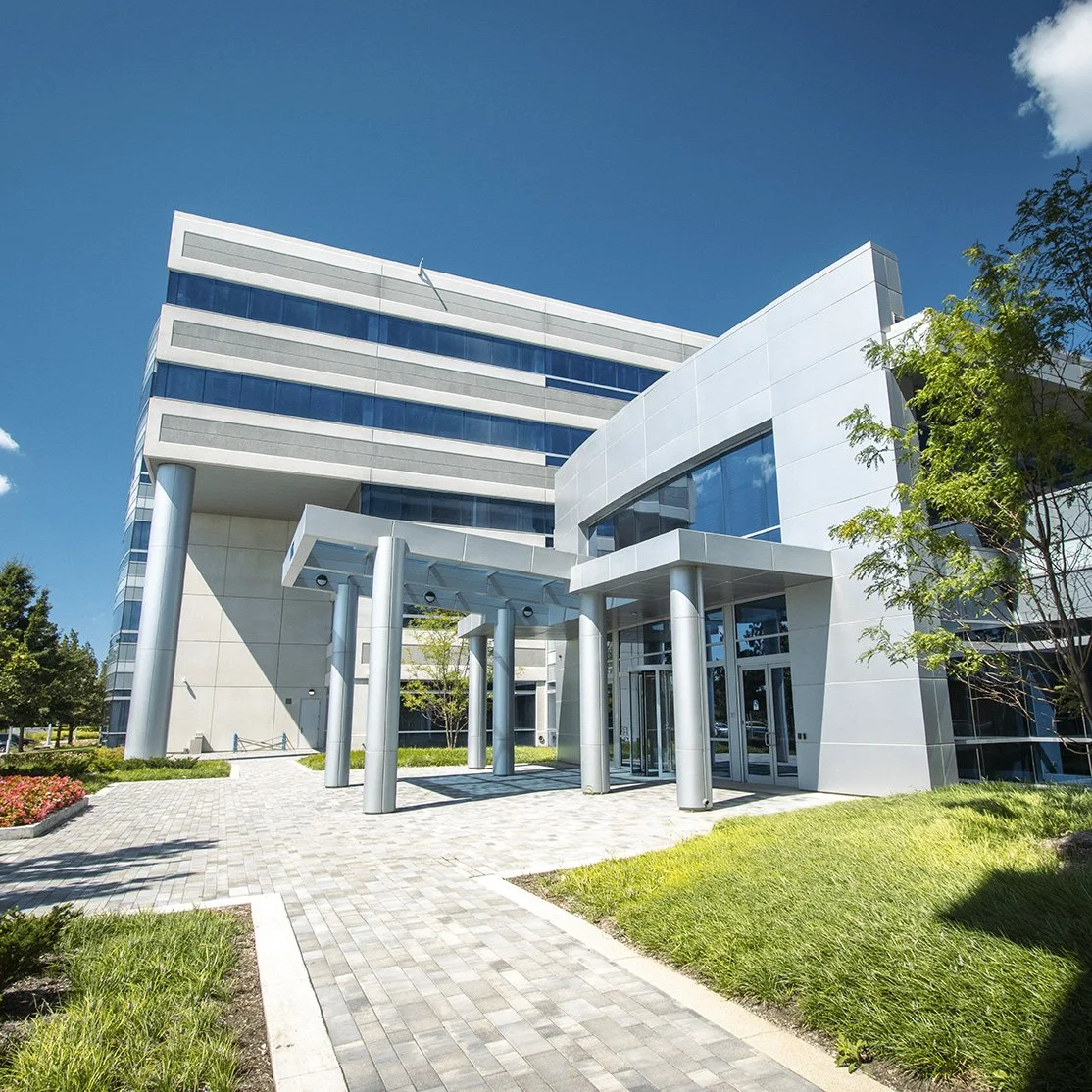SPACE IS A LUXURY
Space to think, plan and collaborate. Space to work, to work out, to reflect and relax. Space to spread out, to focus, to discuss or to socialize. Space to breathe.
Expansive floorplates can accommodate your business, client and employee needs, with an abundant amenity suite that complements everything you do.
Inside, there are meeting areas, work stations, lounge seating. Outside, there are walking paths, green space, water features, seating areas.
Everywhere, there’s space to experiment, collaborate, decompress and impress.
KEY FEATURES
Class A quality, unmatched scale.
Premier Naperville Corporate address.
721,936 SF office building with 163,000 average floorplates.
Highway identity within a one-minute drive to I-88.
Low DuPage County tax rate.
Enormous infrastructure capacity: electrical, HVAC and voice/data capabilities.
On-site security, property management and engineering staff.
Well-equipped fitness center with a full complement of equipment, a private yoga/spin room and locker room.
Event center and conference room facilities.
Extensive covered parking and tree-lined surface parking.
Convenience market.
Full on-site food service and coffee shop.
FRANKLY INCREDIBLE HUB 1415 STATS & FACTS
Three standby emergency diesel generators. THREE! STANDBY! GENERATORS!
12,000 volts on four separate feeders from two separate substations.
Tenant spaces provided with 15 watts PSF.
Equipment for Verizon, AT&T, Comcast and Wide Open West service providers.
Three passenger elevators and a freight elevator in each tower (not a typo).
Five dock bays (four in-ground levelers and one at-grade) with easy access to the freight elevator.
Fully-sprinklered, completely integrated and computerized life safety system.
Central HVAC plant, three 1,100-ton Trane chillers, one 500-ton Trane chiller, three 1-million BTU Cleaver-Brooks hot water heaters and eight direct-drive air handling units. Holy cow.







